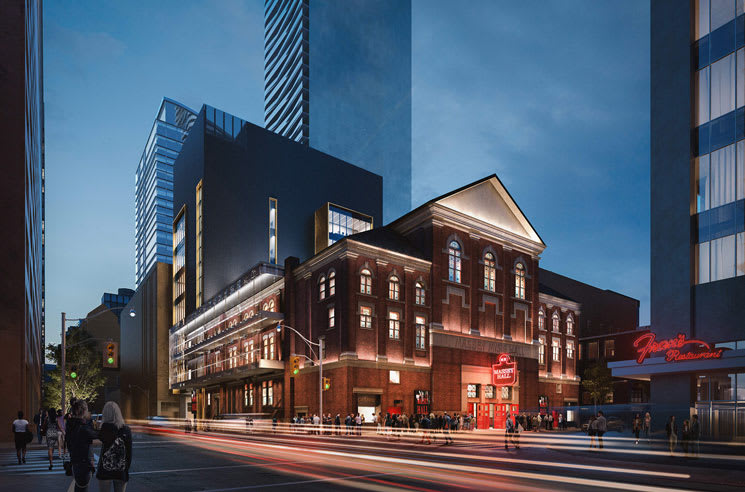A rash of Toronto venue closures earlier this year saw the city lose live music spaces SoyBomb HQ, the Silver Dollar Room and the Hoxton. Now, the city's iconic Massey Hall is looking to lend a hand in fixing such a problem by adding two additional spaces as part of its forthcoming renovations.
Details of the Massey Hall Revitalization, laid out today (October 19) by the Corporation of Massey Hall & Roy Thomson Hall, note that the forthcoming project will bring a 500-person capacity performance space to the fourth floor of the venue's south tower, while the venue's basement bar on the main floor will be outfitted with a smaller venue built for "more intimate artist and industry showcases."
Another highlight of the plans include the installation of a new retractable seating system on the floor of the main hall, allowing the venue to open the floor up to general admission. A raised seating section will also be built around the floor. The plans also point to passerelle construction, additional washrooms, food and beverages on every level, and a restoration of the hall's 100 stained glass windows.
"We will retain the qualities that make Massey Hall such a unique and vibrant performance space while complementing this treasured heritage venue with new spaces that will extend the role of the hall as a creative cultural hub," KPMB Architects design lead Marianne McKenna said in a statement. "The revitalized Massey Hall will offer educational opportunities and additional performance venues to host events and support new Canadian talent well into the future."
Further information and artist renderings of the seven-year Massey Hall Revitalization project can be found here.
Details of the Massey Hall Revitalization, laid out today (October 19) by the Corporation of Massey Hall & Roy Thomson Hall, note that the forthcoming project will bring a 500-person capacity performance space to the fourth floor of the venue's south tower, while the venue's basement bar on the main floor will be outfitted with a smaller venue built for "more intimate artist and industry showcases."
Another highlight of the plans include the installation of a new retractable seating system on the floor of the main hall, allowing the venue to open the floor up to general admission. A raised seating section will also be built around the floor. The plans also point to passerelle construction, additional washrooms, food and beverages on every level, and a restoration of the hall's 100 stained glass windows.
"We will retain the qualities that make Massey Hall such a unique and vibrant performance space while complementing this treasured heritage venue with new spaces that will extend the role of the hall as a creative cultural hub," KPMB Architects design lead Marianne McKenna said in a statement. "The revitalized Massey Hall will offer educational opportunities and additional performance venues to host events and support new Canadian talent well into the future."
Further information and artist renderings of the seven-year Massey Hall Revitalization project can be found here.
