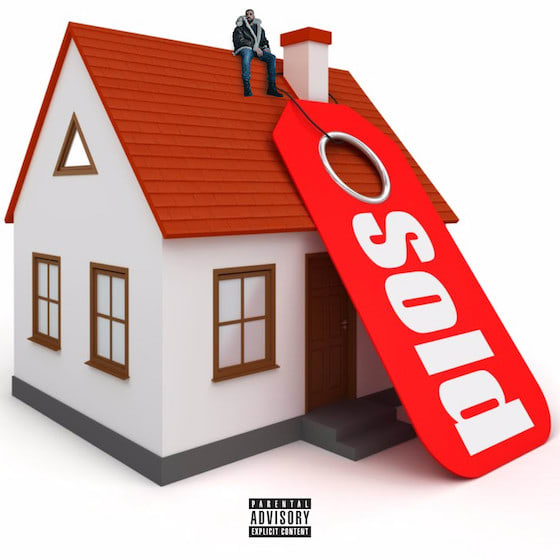Earlier this month, we learned that 6 God Drake was planning to build a Toronto mansion fit for a Canadian Bond villain. There were concerns that the absurdly lavish dwelling wouldn't be approved, but the City of Toronto loves Drizzy so much that it's now decided to give him what he wants.
The CBC reports that a municipal panel approved the mansion, which will be located at 21 Park Lane Circle in Toronto's Bridle Path neighbourhood.
The home is to be built on a $6.7 million property, and there were concerns that it wouldn't be approved due to its height, which is slightly taller than building codes regularly allow, and its ridiculous 34-metre driveway.
The fix was simple — Drake's planning consultant Michael Goldberg agreed to lower the mansion's height in order to meet standards. After that was done, Drake's future neighbours withdrew their complaints.
Here's hoping the lowered height doesn't prevent Drake from including all of his planned amenities. The 21,000 square foot home is set to include a basketball court, a gym, a pool and hot tub in front of a giant TV screen, a bar with special chambers for chilled wine and chilled champagne, a music and screening room, a spa and tub retreat complete with a massage room, a special museum built for basketball jerseys, a room for "important artifacts," a piano room, an in-house pool in the basement, and a rooftop terrace with a hot tub. Oh yeah, and five bedrooms, each with their own ensuite bathroom.
Here's hoping Drake will invite us over to his new house!
The CBC reports that a municipal panel approved the mansion, which will be located at 21 Park Lane Circle in Toronto's Bridle Path neighbourhood.
The home is to be built on a $6.7 million property, and there were concerns that it wouldn't be approved due to its height, which is slightly taller than building codes regularly allow, and its ridiculous 34-metre driveway.
The fix was simple — Drake's planning consultant Michael Goldberg agreed to lower the mansion's height in order to meet standards. After that was done, Drake's future neighbours withdrew their complaints.
Here's hoping the lowered height doesn't prevent Drake from including all of his planned amenities. The 21,000 square foot home is set to include a basketball court, a gym, a pool and hot tub in front of a giant TV screen, a bar with special chambers for chilled wine and chilled champagne, a music and screening room, a spa and tub retreat complete with a massage room, a special museum built for basketball jerseys, a room for "important artifacts," a piano room, an in-house pool in the basement, and a rooftop terrace with a hot tub. Oh yeah, and five bedrooms, each with their own ensuite bathroom.
Here's hoping Drake will invite us over to his new house!
